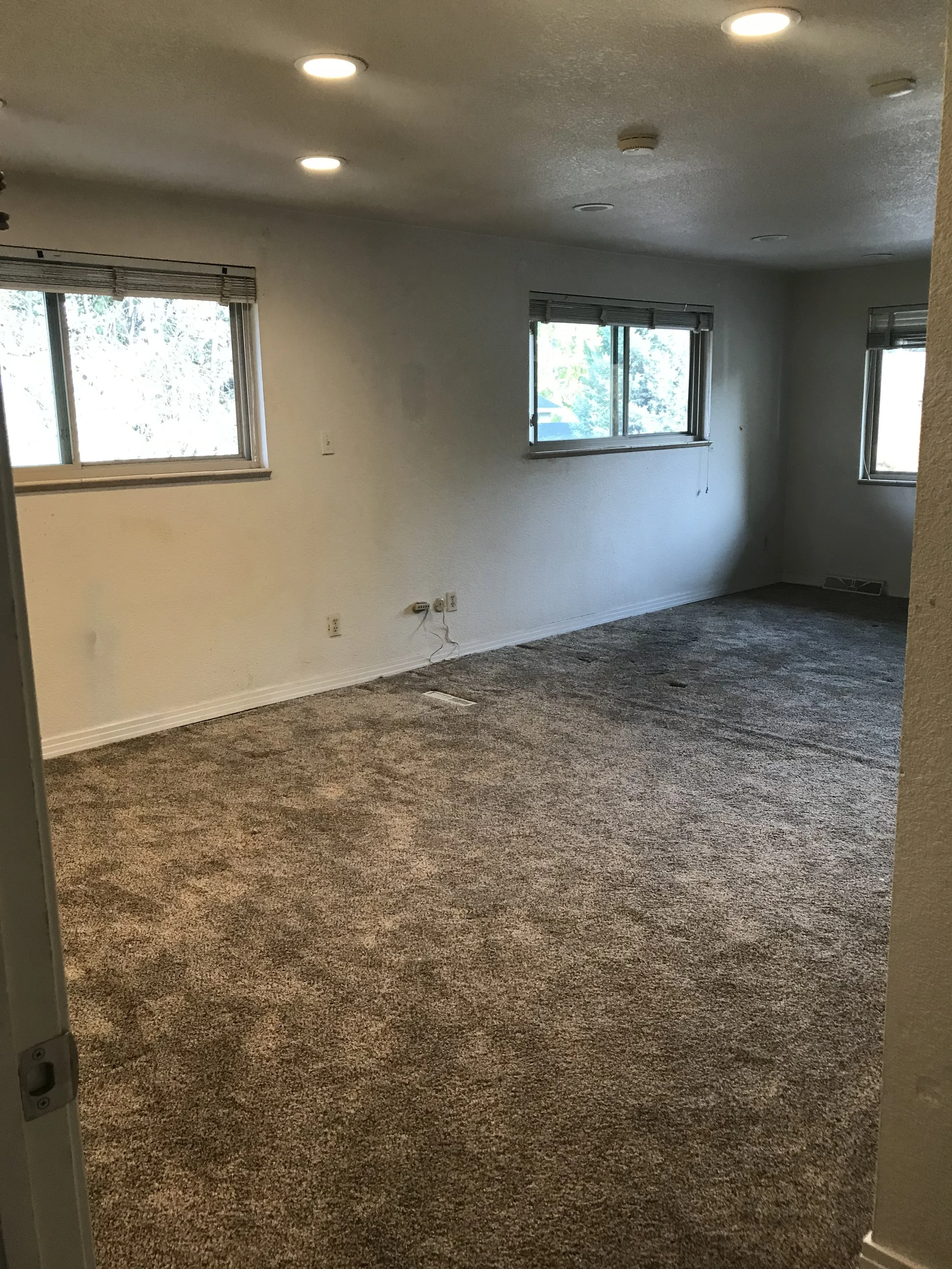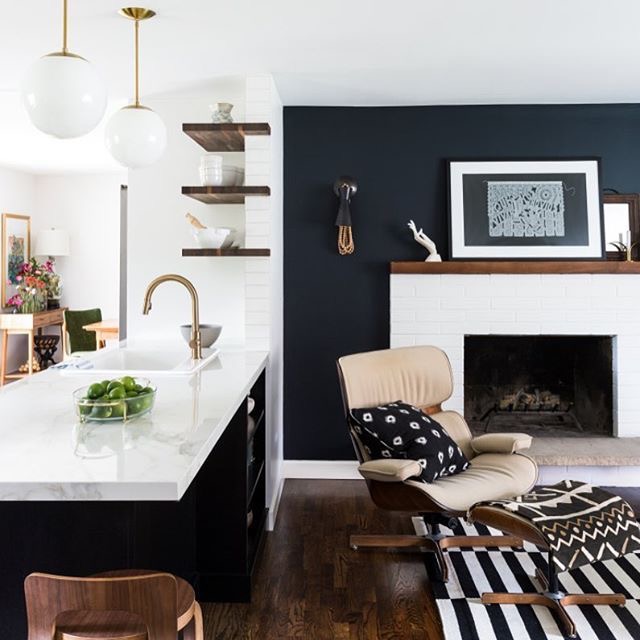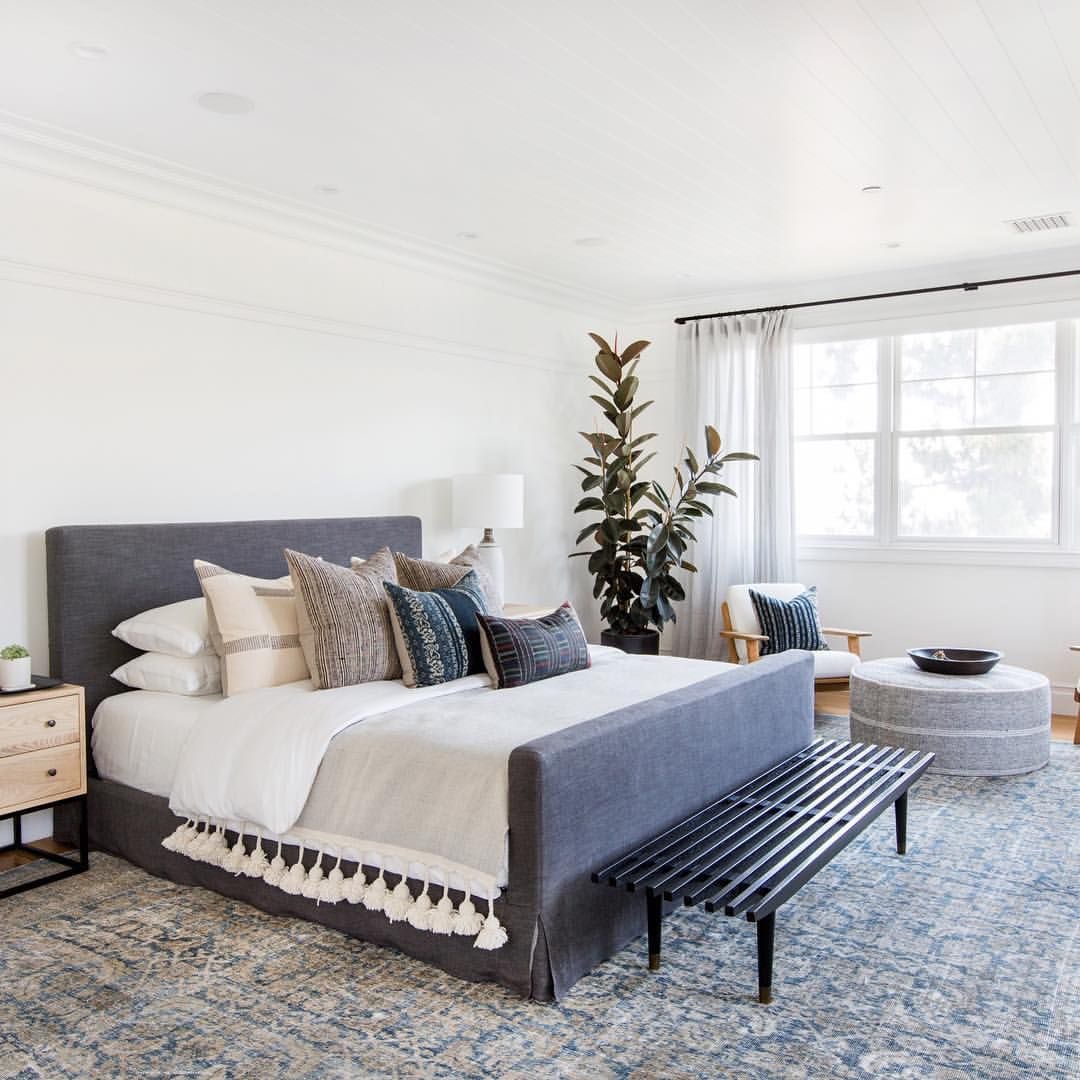Brocato Remodel :: An Introduction
In October we unexpectedly bought a new house 😂 By unexpectedly I mean that we weren’t actually looking for or planning to buy a house. But one evening, Tyler and I looked at each other while each engaged on our phones, and realized we were both surfing Zillow. . . So we figured we should probably talk about that. My first casual Zillow search led us to this house, I saw it one week later with the kids, then with Tyler the following week, and we were smitten. I mean, who wouldn’t love a house that reeked of cigarette smoke, a master bedroom with an open view of the master bathroom, and builder grade 80’s tile everywhere? However, IT HAS A POOL. Enough said. Oh, and it was a steal for the neighborhood, which means we can renovate!! Literally a dream come true. So, first up, gut and open up the kitchen. Then, gut and close in the master bathroom. 😆
BEFORE PHOTOS
Great Room view from the front door. Wall to the right is to the kitchen and is coming down TOMORROW!
Kitchen Before Pic. Wall with the fridge will be gone, and instead there will be a 10’ x 4’ island with slide in range. The columns are staying and will be integrated into the island.
View into the kitchen from the Dining Room. That existing peninsula is already gone. The glass block wall will be dry walled to the floor and will be the new refrigerator wall with an ice maker, tall storage, and coffee bar — yay!
Hearth Room. Oh that tile and track lighting 😬
Existing bar — it should stay exactly as it is, right? 😂
Master Bedroom. Oh man, new paint and carpet have already transformed this space!
Master Bathroom. You can currently lie in our bed and see into the shower. This just isn’t ok.
Basement. Yes, that is a combo of linoleum and tile. Carpet is already down there and has made a HUGE difference.
Kid Bathroom. Original 1969 vanity with pastel accent doors . . And a sunken tub 🙄
Now here are some general inspirations! Clearly we have a ton of work to do, but I am excited for the challenge! “Modern Collected Farmhouse” is what I am hoping to achieve. Neutrals, texture, black and brass accents. White, wood, and leather. Mid-century, industrial, and Scandinavian elements.
Thanks for reading! I am excited to share this process with you!

















